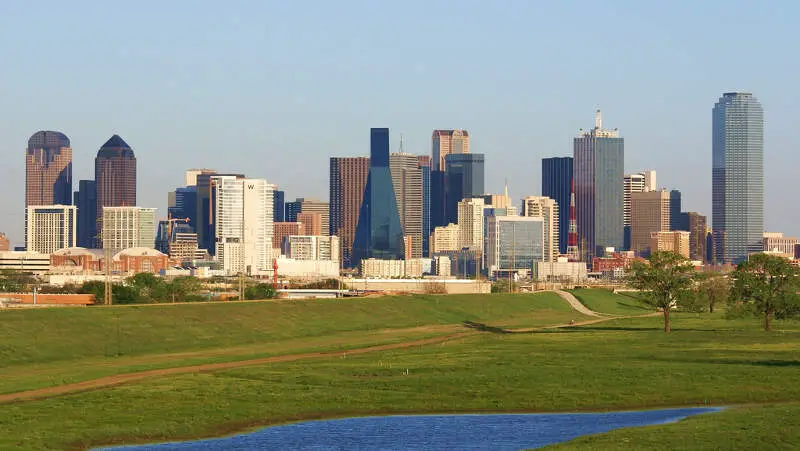Time Inc., the owner of Sunset Magazine, has just announced it is exploring the sale of Sunset‘s historic seven acre campus in Menlo Park, California. I can understand why — the land, which is in the very heart of Silicon Valley, not far
from Stanford University and just a mile or two down Willow Road from Facebook — is undoubtedly worth surpassing Silicon sums (photo by Joe Fletcher). But, speaking as Sunset‘s former senior home editor who wrote a book
about ranch house popularizer Cliff May, the designer of the building (here’s an early Cliff May ranch house on the magazine’s cover), I very much hope that whoever purchases the property understands its significance as an early and influential example of environmental design. Here’s the back story.
The original building, from 1951, is at the corner of Willow and Middlefield Roads. Owner Larry Lane told Cliff May: “The building itself must be definitely WESTERN in its general structure and in the material used and in the feeling and atmosphere which it creates. It must give the feeling of belonging to the site. In short , the kind of building that an easterner having read Sunset for a long time and making his first trip to California would expect to see.” At the same time Lane hired San Francisco’s most famous landscape architect, Thomas Church, to design the gardens and specified he wanted an emphasis on native planting and informality “so that the whole area has the appearance of having naturally grown that way.” The result was a remarkable early example of environmental design — the corporate campus precursor to Apple, Google, and Facebook. (And at Sunset we had in-house kitchens and even a wine cellar decades before Pixar’s “Cereal Bar” or Twitter’s “Micro Health Kitchen.”) The building is an over-scaled, roughly 30,000 square foot ranch house that wraps around a huge lawn extending toward San Francisquito Creek, which is the border between Menlo Park and Palo Alto. The gardens loop around the lawn (like a well thrown lariat, naturally!) following the creek, creating a metaphoric Pacific Coast with plantings representing each of the magazine’s editorial regions
environmental design — the corporate campus precursor to Apple, Google, and Facebook. (And at Sunset we had in-house kitchens and even a wine cellar decades before Pixar’s “Cereal Bar” or Twitter’s “Micro Health Kitchen.”) The building is an over-scaled, roughly 30,000 square foot ranch house that wraps around a huge lawn extending toward San Francisquito Creek, which is the border between Menlo Park and Palo Alto. The gardens loop around the lawn (like a well thrown lariat, naturally!) following the creek, creating a metaphoric Pacific Coast with plantings representing each of the magazine’s editorial regions
from the Northwest to the Southwest. The front door is in a closed facade — open it and you “are almost outside again” with a view that runs through the glass 
walled lobby to the very edge of the garden by the creek: a seven acre living room that’s mostly outdoors. Test gardens, test kitchens, and an entertainment wing 
(shown here) were all added over the years — each element extending the ranch house esthetic and Sunset‘s mission to be both “the magazine and laboratory of western living.” A similarly detailed courtyard building for the books division of Lane Publishing was added across the road at 85 Willow in the 1960s (photos above by Joe Fletcher).
Frank Lloyd Wright toured 80 Willow in 1954 on his way to lecturing at Stanford. Here he is in his signature pork pie hat on the doorstep being
welcomed by Larry Lane’s sons Mel, at far left and Bill at far right, with editor Proctor Mellquist in the striped tie. Later at Stanford, after dismissing the building’s uneven terra-cotta tile floors and the use of adobe for some walls as sentimental, Wright remarked: “It’s well planned, and the ideas are good, and the proportions are simple and I would say it’s one of the best efforts I’ve seen in modern times.” Needless to say the Lanes — and Cliff May — were very pleased.
So, with all that land seemingly almost empty in a time of rapid change and superheated real estate value, how can such a place survive? Even if it became the headquarters for a major foundation, an enclave of Stanford University, or a satellite extension of a high-tech company, pressure to maximize the acreage would be intense. But thoughtful, even extensive, additions and updates that respect its history are certainly possible. An imaginative owner and city administration working with a talented design team should be up to the task. The alternative would be dismaying and a terrible loss. One solution might be to make a deal somehow to sacrifice the north building at 85 Willow in order to save key elements of the main building and grounds at 80 Willow. And then there is the realization that the magazine itself will probably need to move! Lots to think about. I hope you can visit this California landmark before it’s too late. Sunset’s garden is open to the public 9 a.m. to 4 p. m. Monday through Friday.

























